Rooms
*If you have any questions, please email us at
yugawarafukiya@air.ocn.ne.jp &
fukiyainnewyork@gmail.com

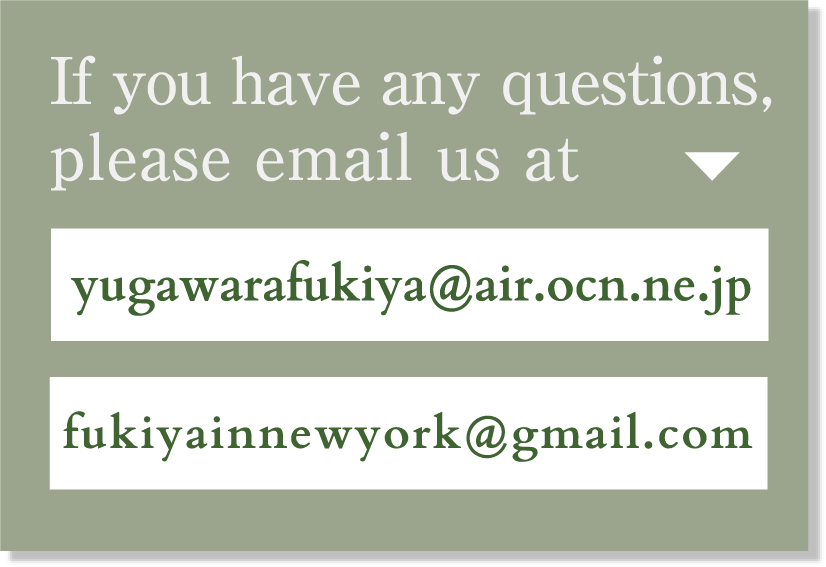
*If you have any questions, please email us at
yugawarafukiya@air.ocn.ne.jp &
fukiyainnewyork@gmail.com


The slanted ceiling is directly connected to the porch, The sloping ceiling is connected directly to the porch, creating a space that seems to be wrapped under a large roof. One corner of the room is a two-tatami-mat room with a small raised floor and a shoin-style desk with a sunken kotatsu. The shoin-style desk with a kotatsu (a table with a hole in the middle) can be opened to enjoy the view of the garden while reading a book, You can also open the shoji screen in front of the room to enjoy the view of the garden while reading a book or other relaxing activities.
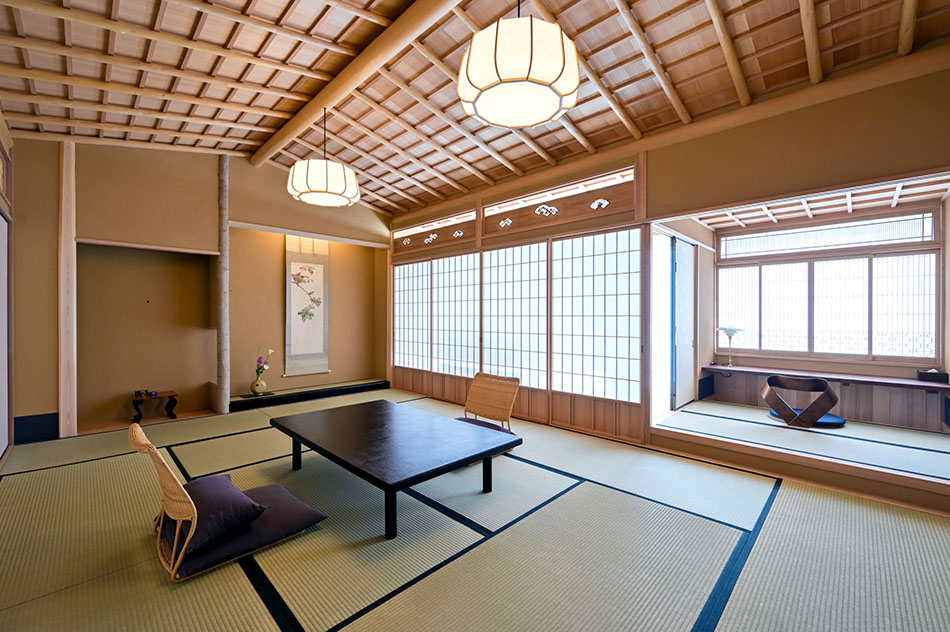
You can see on the big screen in the image click
| Photo |  |
 |
 |
 |
 |
 |
 |
 |
|---|---|---|---|---|---|---|---|---|
 |
 |
 |
 |
 |
 |
 |
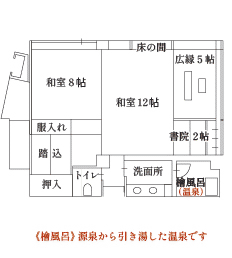 [Hinoki bath]
[Hinoki bath]| Japanese style Room |
| Hinoki bath |
| The area of the room 74 square meters |
| Cot and wheelchair rentals are available. |
| Rooms | 12-tatami rooms + 5-board veranda + 8-tatami rooms + 2-drawing rooms The area of the room is 74 square meters.(800 sq ft) Kazuyuki Nimura designed this room |
|---|---|
| Bath | This is a hot spring welling directly from the source with your private Hinoki bath, 350 liters |
| Capacity | Up to 6 persons |
| Others | All rooms have DVD/CD players. Free Wi-Fi |
| 1 guests | 2 guests | 3 guests | 4 guests | 5 guests | 6 guests |
|---|---|---|---|---|---|
| ¥64,400 | ¥50,000 | ¥47,000 | ¥46,000 | ¥45,000 | ¥44,000 |
Service charge: included
Consumption tax and bath tax: NOT included
Charge for 1 person
Friday – Saturday, and Sunday - Monday: +¥2,000/Person
Saturday – Sunday, and a day before holiday: +¥4,000/Person
*If you have any questions, please email us at
yugawarafukiya@air.ocn.ne.jp & fukiyainnewyork@gmail.com
There are 1 rooms called “Shin.
Each room is slightly different from the others.
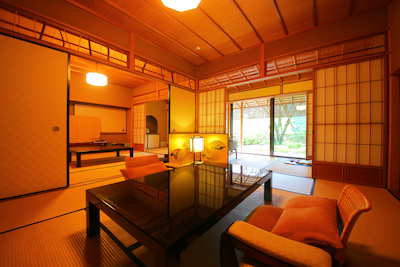
《10 tatami room + 8 tatami room + veranda + beautiful garden》
・The area of the room 74㎡ square meters(800 sq ft)
・With your private Hinoki bath 350 liter
Main room with boat-bottom ceiling made of Kitayama logs. The space seems to be wrapped under the large roof.
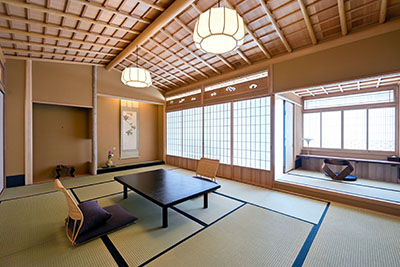
《 12-tatami rooms + 5-board veranda + 8-tatami rooms + 2-drawing rooms 》
・The area of the room 74㎡ square meters
・With your private Hinoki bath 350 liters
There are 2 rooms called “Gyou,” and “Sou”. Each room is slightly different from the others.
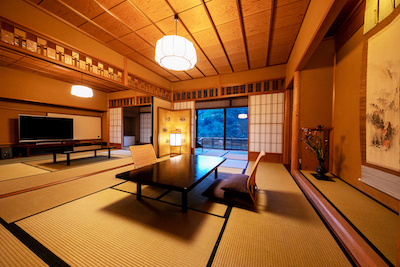
《 10 tatami room + 8 tatami room + veranda》
・The area of the room 74㎡ square meters(800 sq ft)
・With your private Hinoki bath 350 liter
Your bed moves automatically.
It can be used as a sofa.
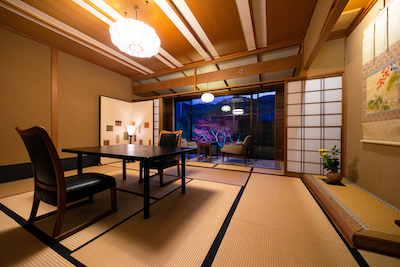
《 10 tatami room + 10 tatami Twin bed room + veranda》
・The area of the room 67㎡ square meters(720 sq ft)
・With your private Hinoki bath 350 liters
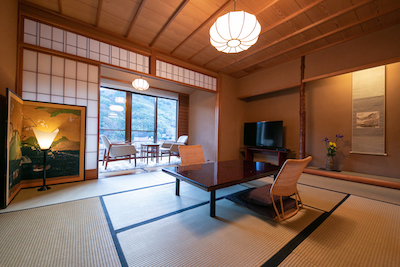
《10 tatami room + 6 tatami room》
・The area of the room 56㎡ square meters(600 sq ft)
・With your private Hinoki bath
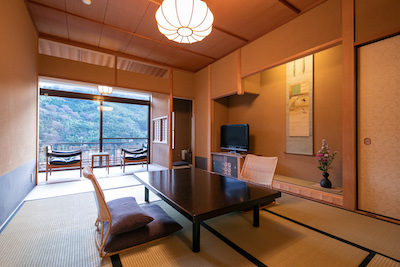
《8 tatami room + 4.5 tatami room》
・The area of the room 45㎡ square meters(485 sq ft)
・With your private Hinoki bath
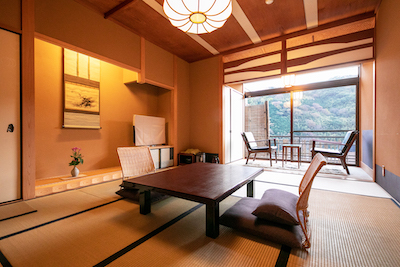
《10 tatami room》
・The area of the room 32㎡ square meters(345 sq ft)
・With your private Hinoki bath